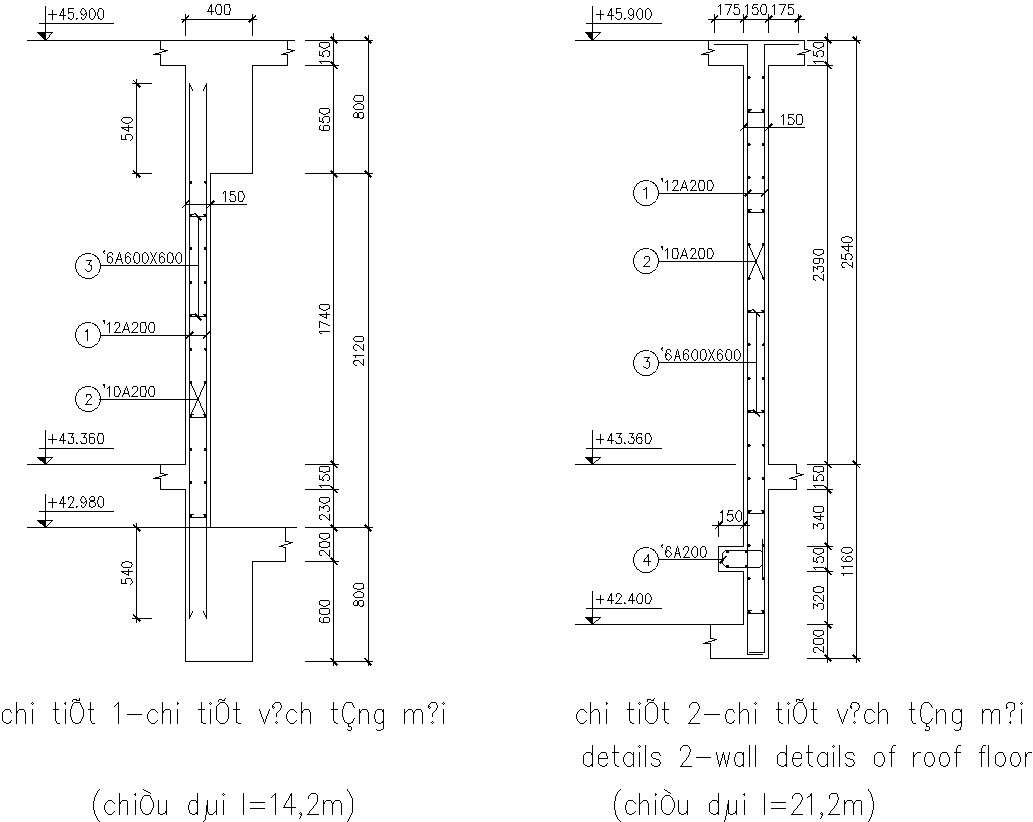
This architectural drawing is Wall details of roof floor. A parapet is a barrier that is an extension of the wall at the edge of a roof, terrace, balcony, walkway or other structure. In this drawing there were given detail 1 and detail 2 of wall details of roof floor. For more details and information download the drawing file.